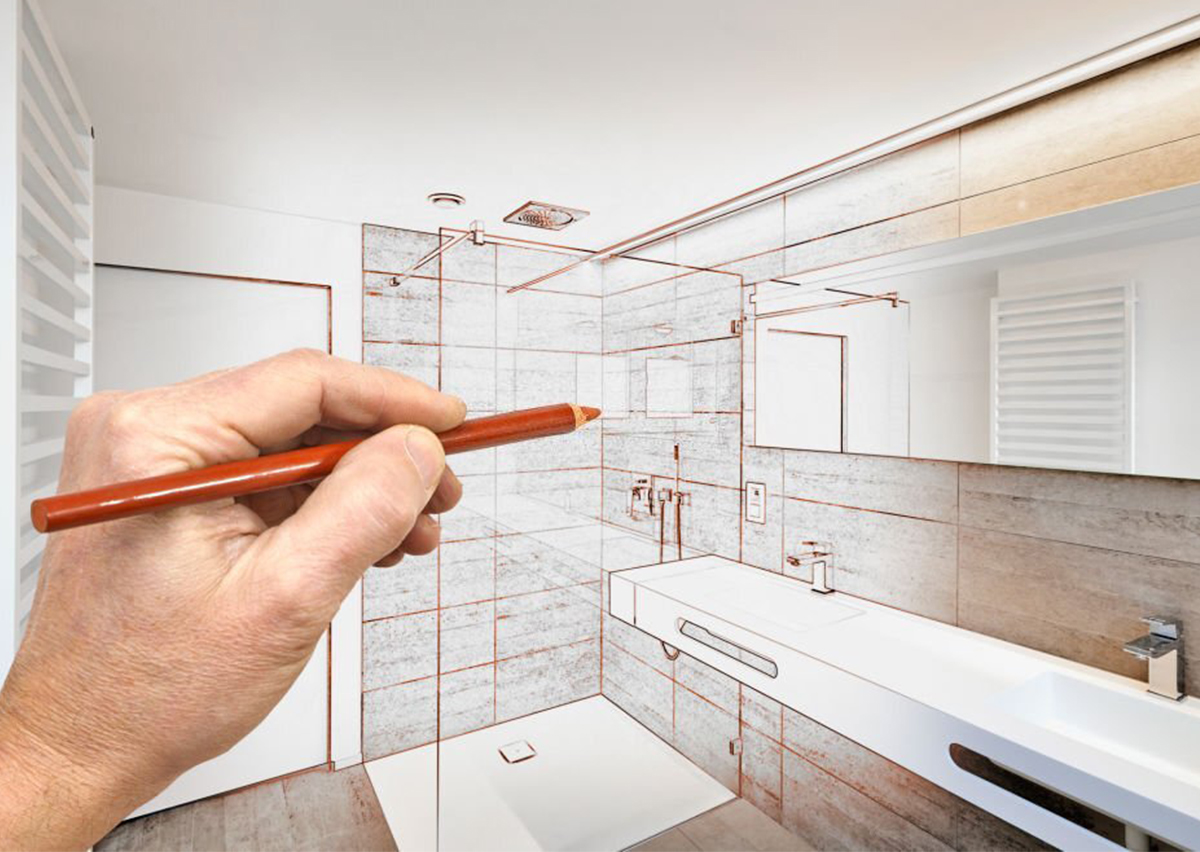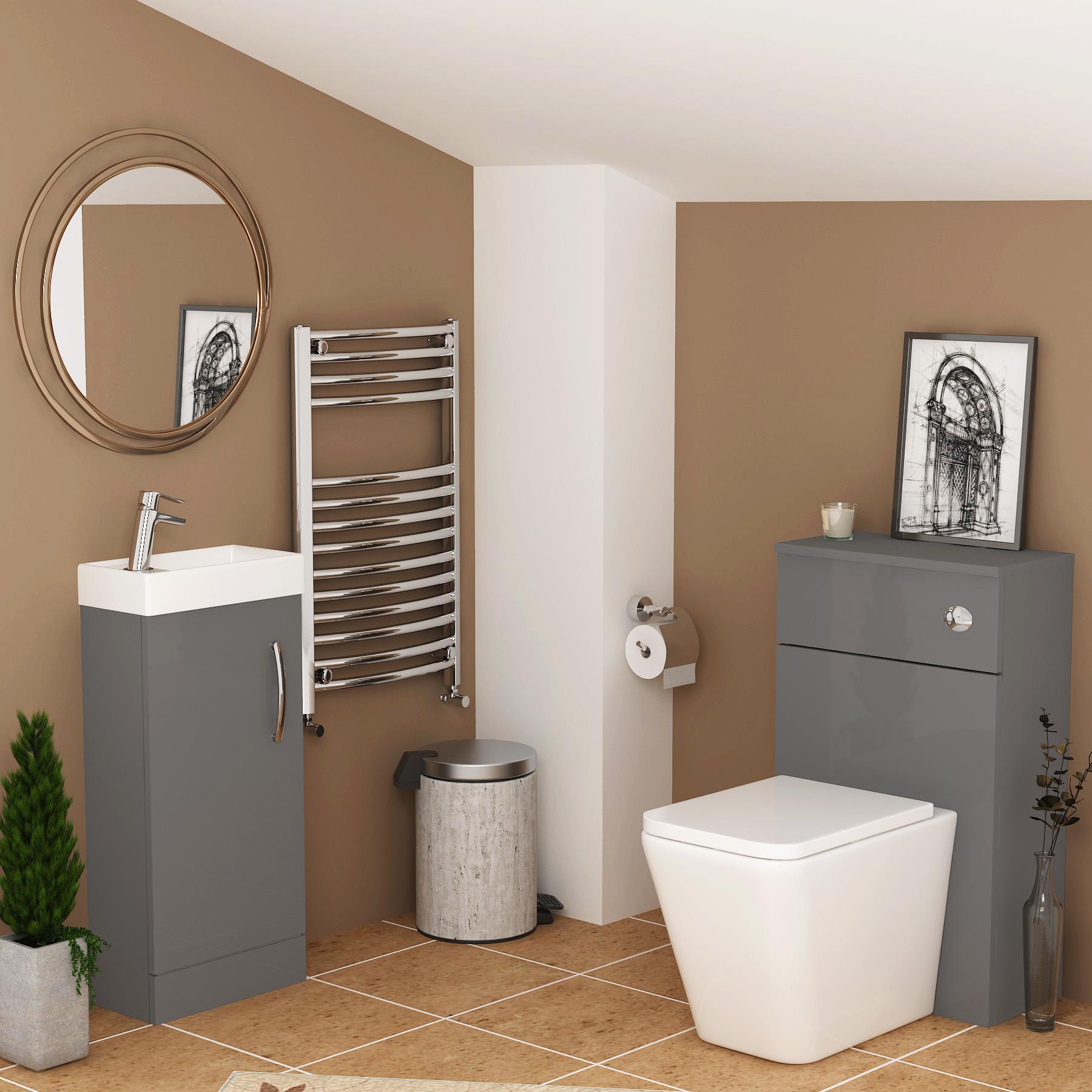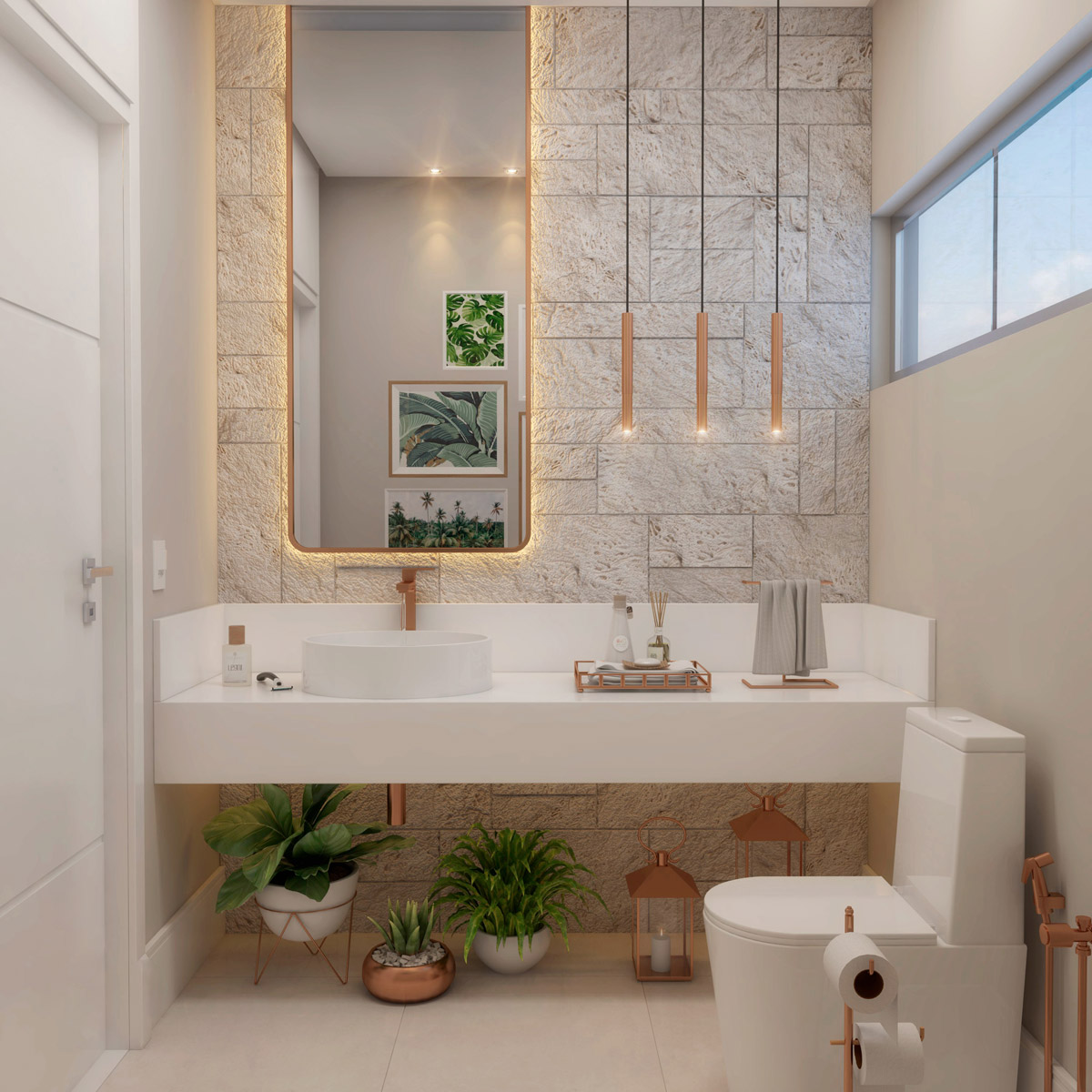
Ever stayed at a luxury hotel and its bathroom design just etched into your heart? Or linger over a celebrity bathroom you once saw on your Pinterest feed and want to renovate the bathroom replicating that layout?
Unique and attractive bathroom layouts leave an impression indeed but reinstating the plan in your own bathroom space is a tough nut to crack. Doesn’t matter if you are beginning from square one or renovating the older one, designing a bathroom layout requires more thought and imagination than your living room.
Designing a Bathroom Layout Identifying Factors that Matter:
Even though there are plenty of bathroom design layouts to choose from, one can’t simply copy-paste the layout and theme of their favorite bathroom into their own project because every bathroom is inherently unique. Besides the varying size and dimensions, every bathroom caters to different individuals with distinct preferences.
With plumbers and contractors offering their opinions, undertaking a bathroom project without a specific layout would be hopeless. While you can hire a professional architect or interior designer to draft out a layout strategy, designing the bathroom yourself can help you save up on budget expenses.
When drafting the blueprint for your bathroom, keep the following factors in check:
The Focal Element - It is vital to instate a signature element in the room that distinguishes it from placid bathroom layouts. Be it vanity fixtures or the textured floor, make sure your bathroom has a focal element to look up to.
The entrance View - What you see when you enter the room should appeal to your visual scenes. Consider it the starting point that elevates the outlook of the entire bathroom.
Layout Symmetry - No interior space looks attractive without symmetry. Unless your room’s dimensions lack those fine proportions, try aligning or setting up your bathroom to a uniform symmetry that also appears aesthetically appealing.
Ample Floor Space - Outlook and design of the bathroom would be of no use if the room feels too constrictive to walk in. Every amenity in the bathroom should be easily accessible. For a congested bathroom space, prefer going with an over-bath shower over swinging doors.
Dramatic Visual Appeal - Large bathrooms demand an effort to make them look dramatic and visually attractive. Instead of sticking to the wall makeover, create something unique and dynamic with the angles.
Quick Guide to Design Any Bathroom Layout:
Whether you have a small bathroom or a spacious ensuite, knowing the exact dimensions and measurements of the room takes priority over the theme and style. Once the measurements are taken, and the layout is drafted, you can move on to the more exciting parts, such as creating the mood boards.
Designing a Family Bathroom:
Since family bathrooms are meant to cater to high foot traffic, they are relatively larger and more spacious than regular bathrooms, accessible from the main hallway or living room. Instead of installing furnishings based on their visual appeal, prefer ones that are more durable and require less maintenance.
Most family bathrooms use non-slip porcelain tiles for the floor, acrylic bathtubs and toilet units, floor-standing vanity units, and quality brassware for reliable functioning. Don’t be reluctant to double up the vanity units in case the demand increases instead of being heavily dependent on one unit.
Designing a Master En-Suite:
Master en-suite bathrooms are adult-oriented, focusing more on style and appearance than durability. Since they receive lower footfall and usage, most people don’t shy away from spending extra to enhance the ambiance of the room.
From installing fixtures with a high-end finish to infusing complex lighting that sets the mood, master en-suites can handle anything. If the space permits, you can even move in your wardrobe with its own vanity space.
When it comes to choosing between the shower or bath, most en suites carry them both. But instead of a constrictive shower enclosure, these bathrooms are more catered towards open shower spaces laden with immersive steam showers. You can be creative with the walls and flooring or the ceiling design that suits your individual style.
FAQs about Designing a Perfect Bathroom Layout:
Here are a few frequently asked questions about planning a bathroom design.
How Much Thought Do I Need to Put into Designing a Bathroom Layout?
Quite a lot! Bathroom layouts are intricate and require consideration of a lot of factors such as space restrictions, space requirements, plumbing needs, aesthetics, and functionality. Additionally, a bathroom should be tailored to an individual's personality and needs, so it’s important to get creative and think outside the box.
Can I Simply Copy the Layout and Theme of My favourite Bathroom and Apply it to My Project?
Every bathroom is inherently unique, so you cannot simply copy the layout and theme of your favorite bathroom into your own project. Besides the varying size and dimensions, every bathroom caters to different individuals with distinct preferences. It would be hopeless to undertake a bathroom project without a specific layout. You can hire a professional architect or interior designer to draft out a layout strategy but designing the bathroom yourself can help you save up on budget expenses.
What Are Some Tips for Designing My Bathroom Layout?
While it is always a good idea to talk to a professional about your bathroom layout, there are the following things that you should keep in mind. The bathroom size and dimension in addition to requirements of users are the important factors. For example, there should be enough room for the users to move around after fitting all the bathroom fittings and fixtures in place. Moreover, don’t forget about storage requirements. Bathrooms can quickly become cluttered, so it is important to have plenty of places to put things. By taking these factors into account, you can create a bathroom layout that is both functional and stylish.
What is the Key Factor to Consider When Designing a Bathroom?
The key factor for designing a perfect bathroom is deciding about its focal element. It should be a signature element that distinguishes it from other layouts, as well as the entrance view, which should elevate the outlook of the entire room. The focal element of a bathroom is typically a vanity, sink, or toilet. It is important to find a design element that stands out and makes the room unique. Consider choosing a vanity fixture or the textured flooring as your focal element.
Do Bathroom Dimensions Have Anything to Do with Symmetry?
No, bathroom dimensions don’t depend on symmetry unless the dimensions lack those fine proportions. However, having symmetrical design always pays. It is because such designs are typically more pleasing to the eye, and they can also help to make a small space appear larger. However, it is important to note that not all bathroom dimensions need to be symmetrical. In some cases, an asymmetrical design can actually be more effective. For example, if one side of the bathroom is significantly larger than the other, a symmetrical design would require a lot of wasted space. As such, it is important to carefully consider all aspects of the design before making a final decision.
Can a Large Bathroom Still Be Cramped and Uncomfortable?
Unless your room's dimensions lack those fine proportions, try aligning or setting up your bathroom to a uniform symmetry that also appears aesthetically appealing. Ample Floor Space - Outlook and design of the bathroom would be of no use if the room feels too constrictive to walk in. Every amenity in the bathroom should be easily accessible. For a congested bathroom space, prefer going with an over-bath shower over swinging doors. Dramatic Visual Appeal - Large bathrooms demand an effort to make them look dramatic and visually attractive.
