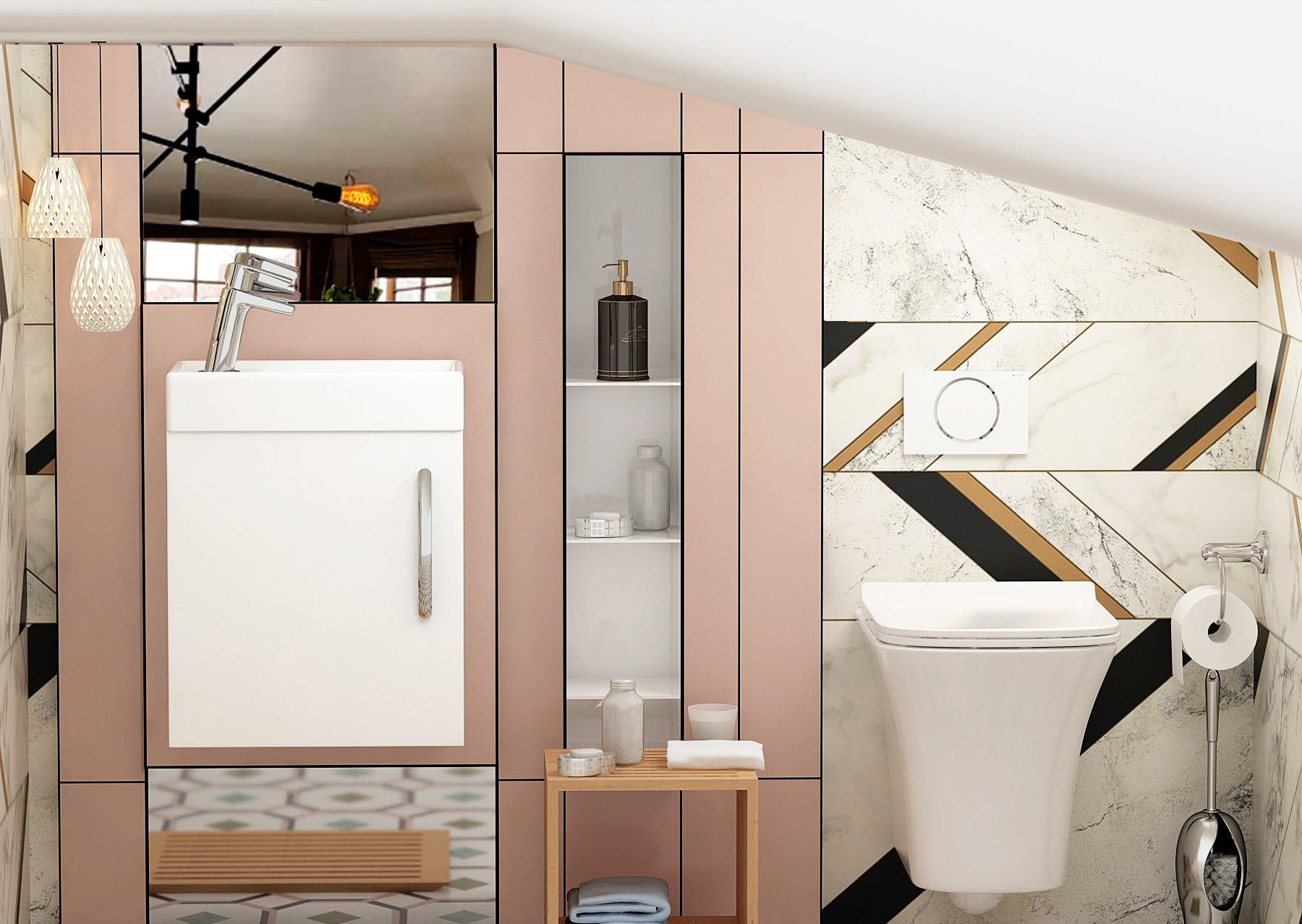
Want to convert understairs space into a toilet or stuck of inspirations to renovate you under stairs bathroom into a comfortable retreat?
Space is at a luxury these days, but it shouldn’t limit your creativity in setting up an ideal bathroom design.
When utilizing the littlest of spaces in your home into something functional, remember this - every inch counts.
Of course, you cannot fit in everything a standard bathroom suite would’ve, but you can make it functional enough to meet your needs - an additional loo for friends and family, whenever the main bathroom is busy.
The goal of this blog post is to equip you with design ideas, factors to consider and costs to renovate your WC bathroom from a utilitarian standpoint to something that appeals to the eye.
Small Understairs Toilet Ideas
Before you delve into trendy decor ideas for you under stairs bathroom, keep in mind that it all depends on the bathroom layout.
The way you utilize the available space holds precedence over the theme you intend to create.
With the fixtures all in place, here’s how you can spruce it up for a more aesthetically pleasing outlook.
Vintage Appeal
Adding vintage elements into modern-themed interiors has become the latest trends in bathroom interior design.
To evoke a timeless appeal in bathrooms that are generally short on space, adorn your WC unit or pedestal sink with antique-styled accessories.
Experiment with exquisite tile patterns. Subway, hexagonal, or even colourful mosaic tiles can be used to create a timeless backdrop, adding visual interest and craftsmanship.
Most importantly, you don’t need to go over the board with your budget.
Try incorporating salvaged or upcycled materials such as reclaimed wood or repurposed antique furniture to enhance the looks without straining your budget.
Powder Room
In compromised bathrooms spaces, adding a vanity mirror over the sink could become a focal point of your powder room.
A basin sitting on top vanity unit or a toilet cistern, freeing up space that would otherwise be taken up by these separate units.
With this installed you can now think of adding other things that could make your under-stair bathroom look more resounding and chicer.
A wall mounted sink is also a great option to free up the space. A suspended sink without a vanity space or a pedestal below.
It could give an illusion of your bathroom being spacious as there is a lot of visible floors.
Artistic Touch
Decorating your under-stair bathroom with the right and bright lights would make it look more spacious.
Mosaic tiles would give your bathroom an extravagant look - something more to look at other than boring fixtures. Colour scheme would play an eye-catching role.
If you want to make your bathroom look more endearing, a striking wallpaper pattern would do the trick.
It all comes down to your creativity. You can use your innovative mind to give your bathroom an enticing look.
Hidden Storage and Mirror
Storage is also an essential to any bathroom regardless of its size and layout.
A large wall-to-wall would create an illusion making your bathroom look more spacious and would intensify natural light reflection.
Fit your mirror against existing wall-hung cabinet, where you can store everyday supplies.
Spa Retreat
Turning even your most congested bathroom into a spa retreat would help you detox, relax the mind and body.
There may not be enough space to fit in a bathtub, but you can include an opulent shower with a built-in seat and soothing lights.
You can add a lot of things in the tiny bathroom understairs with shower but the sole reason for converting a vacant space under the stairs into a bathroom is to utilise the left-out space into something functional.
Exploring The Range of Fixtures for Understairs Toilet
At Royal Bathrooms, we have an extensive range of small bathroom toilets and vanity units available in various sizes.
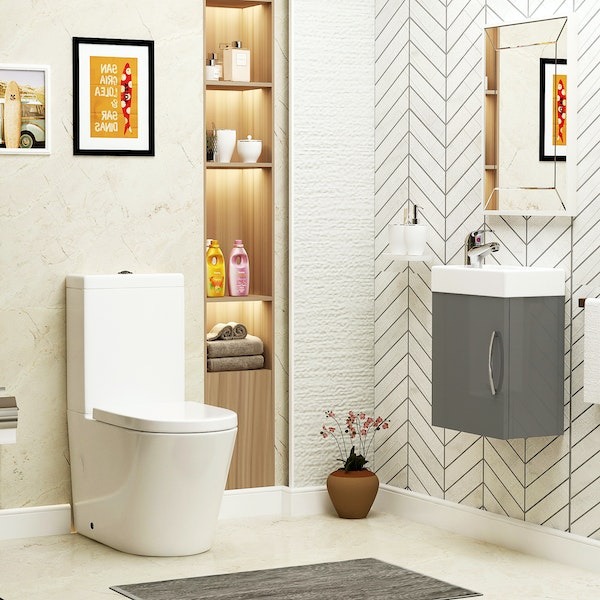

1-Cloakroom Toilets
Our cloakroom toilets are designed for space-saving efficiency. They come in wall-hung and close-coupled options and feature a rimless design for easy cleaning. With a short projection and dual flush mechanism, they're perfect for small spaces.
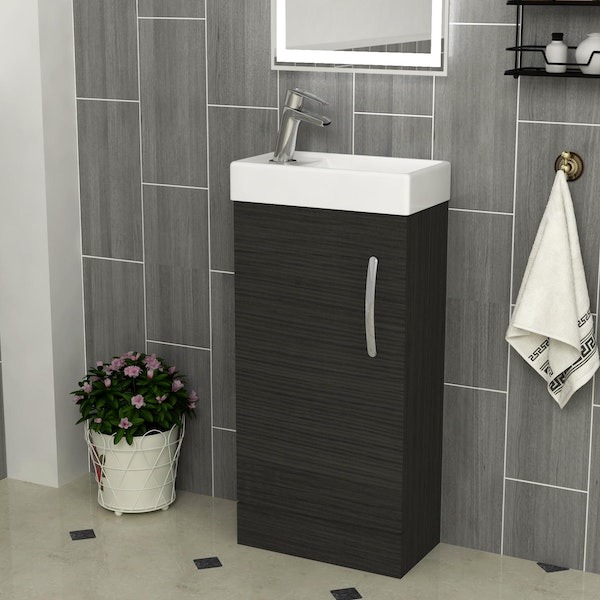

2-Cloakroom Vanity Units
Our cloakroom vanity units are available in both small floor-standing and wall-hung models. They are sleek and stylish, finished in gloss white to complement any decor, offering convenient storage solutions for your understairs bathroom essentials.
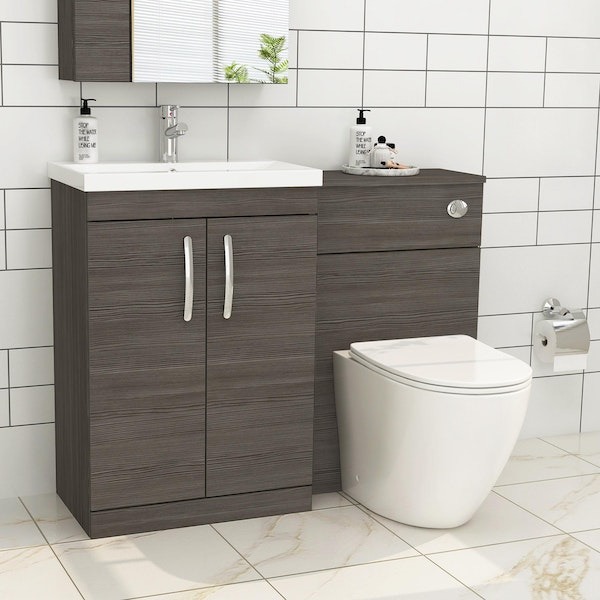

3-Combination Vanity Units
Our combination vanity units offer a versatile and compact solution for cloakroom bathrooms. They combine a vanity unit with a basin, creating an all-in-one space-saving solution that maximizes functionality for small toilet understairs.
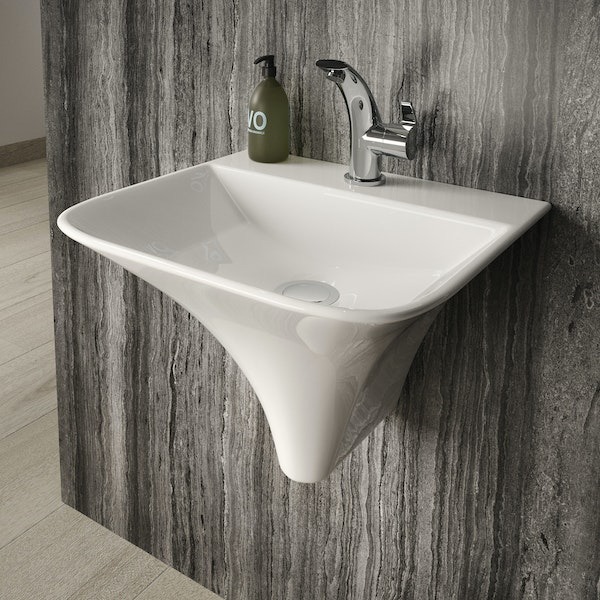

4-Cloakroom Basin
Our cloakroom basins are designed with smaller spaces in mind, providing a practical and stylish sink option for your compact bathroom. They are functional and space-efficient without compromising on style.
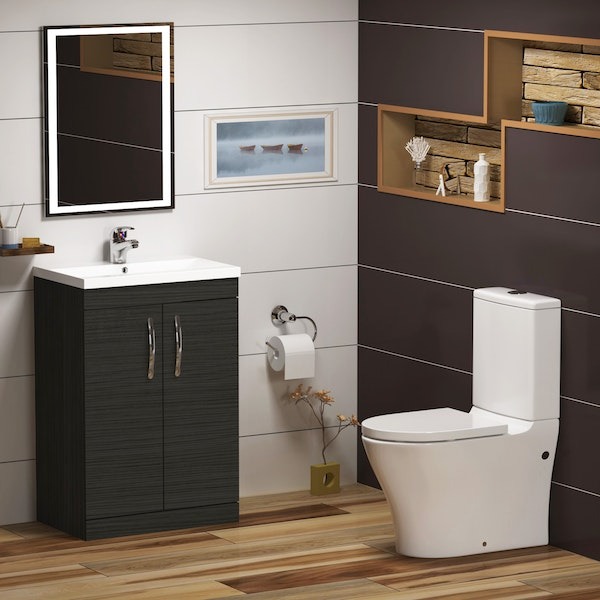

5-Toilet and Sink Unit
Our toilet and sink units are perfect for understairs cloakrooms and small bathrooms. They seamlessly combine a WC toilet unit with a basin, making the most of limited space while maintaining a cohesive and modern look.
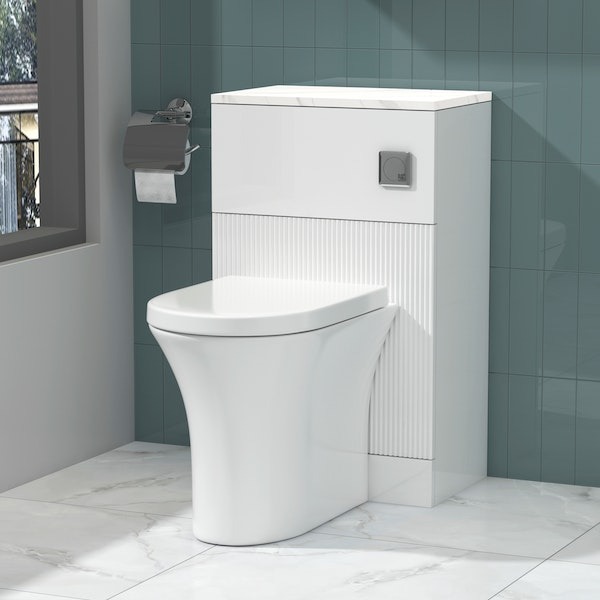

6-WC Toilet Unit
Our WC toilet units are compact and efficient, designed specifically for cloakroom and understairs bathroom spaces. They offer a streamlined and space-saving solution for your bathroom needs, ensuring functionality without sacrificing style.
Getting Inspirations for Under the Stairs Toilet Designs
When designing a understairs small bathroom, you may feel like prioritizing the function over style.
You don’t have much room to experiment with as it can easily make the space look cramped.
The best way to get inspired is to consider a few real-life examples.
Contemporary Chic
A modern under stairs toilet with clean lines and minimalistic design elements. The use of neutral colours enhances the feeling of space.
You may opt for a wall hung toilet; a pedestal sinks to maximize floor space. The use of light colours and a large mirror can create a modern small bathroom with a sense of openness.
Cozy Elegance
This under stairs toilet combines dark colours with elegant fixtures, creating a cozy and luxurious atmosphere.
You may choose rich colours for the walls and bathroom vanity units to add a sense of warmth and intimacy.
It will bring a timeless elegance to space. Additionally, you may also use soft, low light that casts a warm glow, making the small bathroom space feel like a luxurious spa.
Family-Friendly
This under stairs bathroom is designed with families in mind, featuring child-friendly amenities and bright, cheerful decor.
You may consider installing a low-profile toilet, a colourful backsplash, and a step stool for your little one.
Additionally, you will also have child proofed the locks on bathroom cabinet storage to keep cleaning supplies out of their reach.
Factors To Consider
A bathroom, whether small or large, requires thoughtful planning.
For cloakrooms or under the stair toilets, you will need to consider several important things.
Small Understairs Toilet Dimensions
First thing you will need to determine is whether you have enough space available to fit a cloakroom understairs?
You will need at least 800mm x 1400mm of space.
In some cases, you may also work with 700mm x 1300mm with only toilet and sink unit installed.
You should install a door that swings outwards for better space utilization inside the bathroom.
Plumbing Requirements
Plumbing can be a major cast factor for new small understairs bathrooms.
Therefore, it is important to determine the location of existing plumbing lines or the need for the new one.
It will also help you decide where to place the bathroom fixtures like toilet, cloakroom vanity units or any other additional features.
Lighting and Ventilation
Ventilation and lighting become even more important if you have a cloakroom understairs.
Adequate ventilation helps prevent moisture buildup and maintain optimum air quality. While lighting ensures the space is well-lit.
You will need to install an extractor fan in the absence of a window that usually is the case with understairs toilets.
Storage Needs and Fixtures
You will need to assess your storage needs and available space to decide about the type of vanity unit that you can install in your small new toilet understairs.
You may choose from tallboy cabinets, shelves, under the sink storage, and cloakroom vanity units to keep toilets and cleaning supplies.
Additionally, the bathroom fixtures that you will need to fit in should not be too large or small for the available size.
You may choose wall hung toilets or a vanity unit with 400mm, 500mm, or 600mm width in your small bathroom.
New Understairs Toilet Costs in 2023
The downstairs toilet costs in the UK depend on various factors like size, plumbing, and fixtures.
Plumbers usually charge hourly, and you should expect to pay around £1200 based on the type of work involved.
Here is the breakdown of various understairs toilet costs involved.
| Cost Element | Description | Estimated Cost (£) |
|---|---|---|
| Planning Permission | If required by local authorities | 100 – 500 |
| Construction | ||
| Demolition and Removal | Removing existing structures | 200 – 500 |
| Structural Work | Framing, supports, and foundation | 1,000 - 2,500 |
| Plumbing and Drainage | Water supply and waste removal | 500 |
| Electrical Wiring | Lighting, outlets, and switches | 500 - 1,000 |
| Wall Construction | Framing, insulation, drywall, and plastering | 500 - 1,000 |
| Flooring | Tiles, vinyl, or other flooring materials | 300 - 800 |
| Fixtures and Fittings | Toilet, sink, faucet, and other accessories | 300 - 1,000 |
| Ventilation and Heating | Ventilation fan, radiator, or underfloor heating | 200 – 800 |
| Finishing | ||
| Painting and Decorating | Walls, ceiling, and trim | 300 – 800 |
| Tiling | Wall and floor tiles | 500 - 1,000 |
| Plumbing Fixtures | Toilet, sink, and faucet | 300 – 800 |
| Lighting Fixtures | Ceiling lights, vanity lights, etc. | 100 – 300 |
| Additional Costs | ||
| Contingency | Unforeseen expenses and changes | 5-10% of total |
| Total Estimated Cost | Varies | |
You will only require planning permission in case your understairs bathroom is constructed under new extension in the house.
That means under normal circumstances you may not need it. You may contact your local council or visit planningportal.co.uk for more information.
Our estimation shows that your downstairs toilet extension costs may be as low as £3000 and as high as £10000 depending on various factors.
Final Thoughts
Converting understairs space into a toilet not only enhance the functionality and convenience of your living space but also add value to your property.
All you need is careful planning the design, selecting the right fixtures, and considering the factors such as plumbing and ventilation to transform what was once a neglected corner into a stylish and practical addition to your home.
With the guidance provided in this blog, you're now equipped with the knowledge and inspiration needed to embark on your own understairs toilet conversion journey.
So, take that first step, and turn your underutilized space into a functional toilet space.
